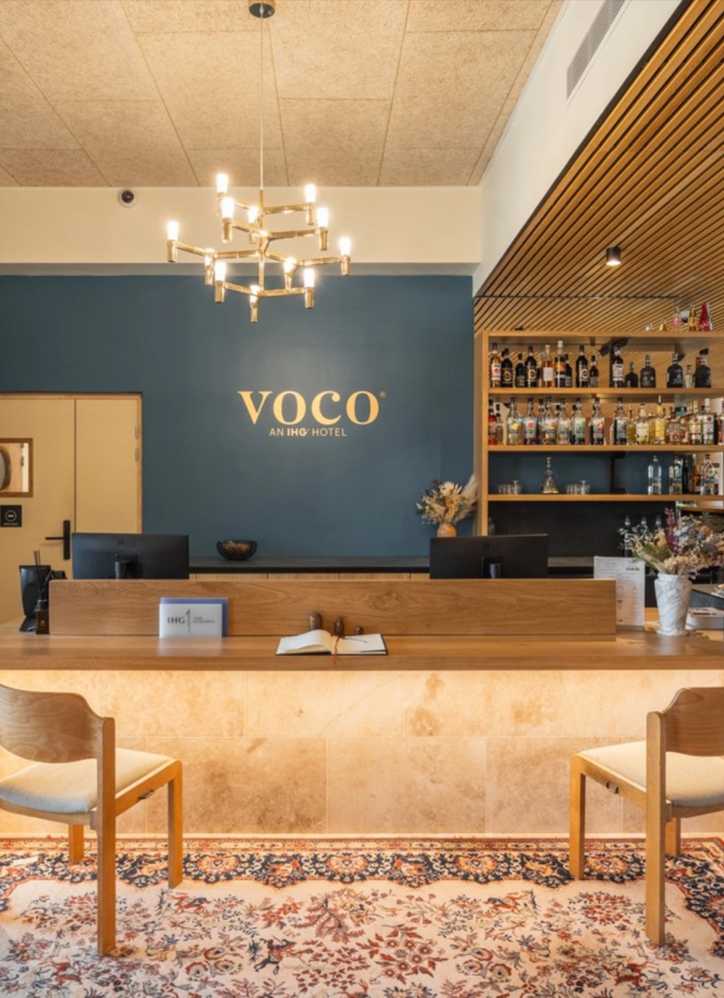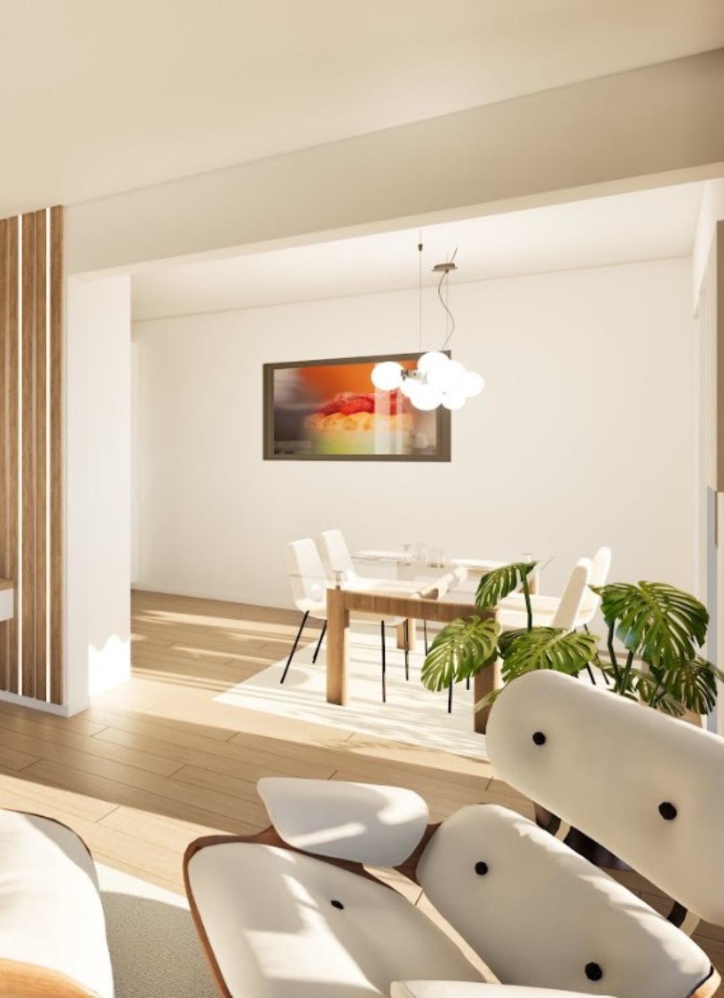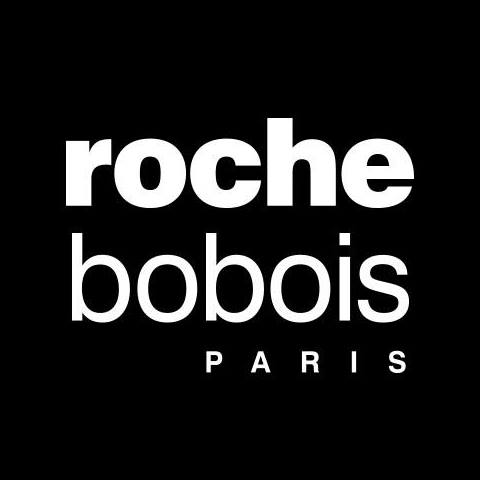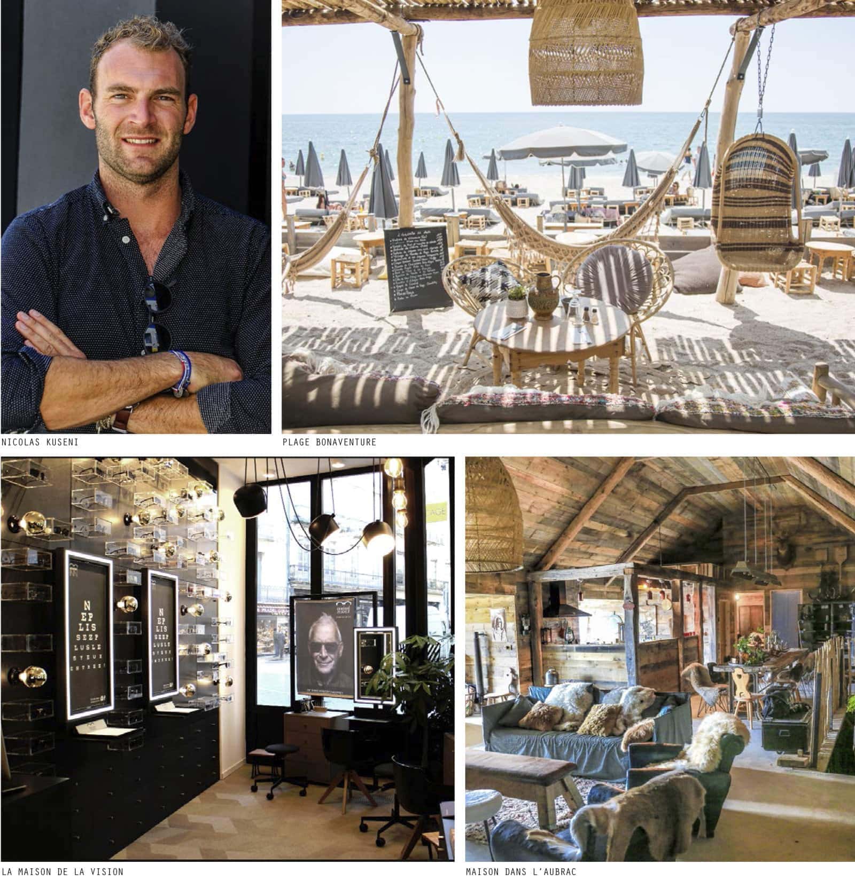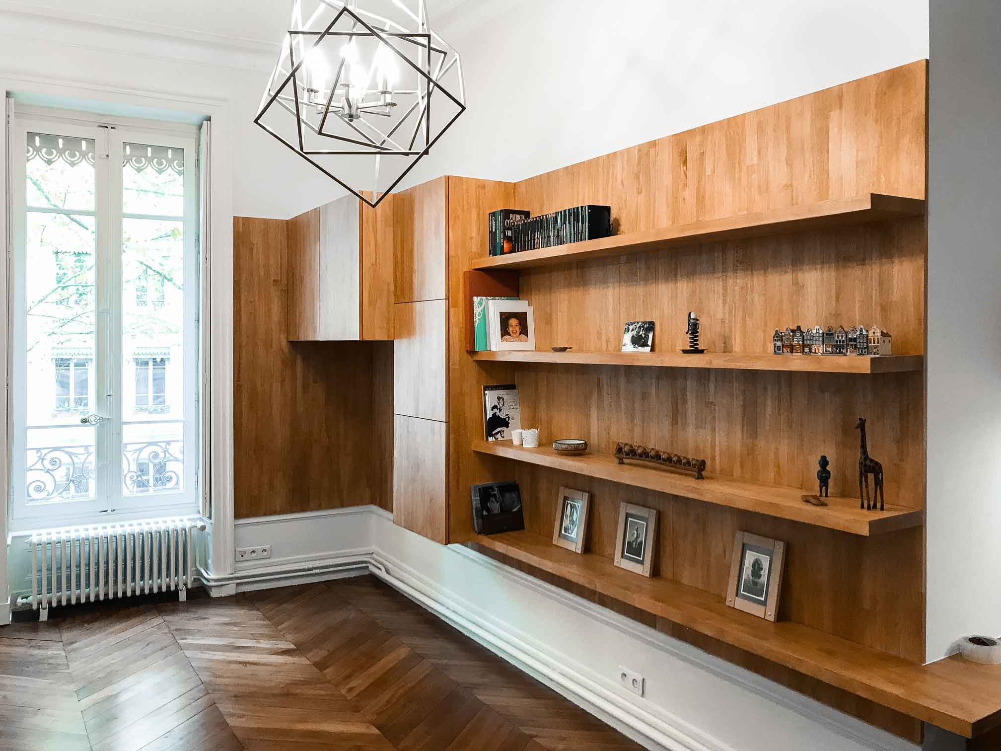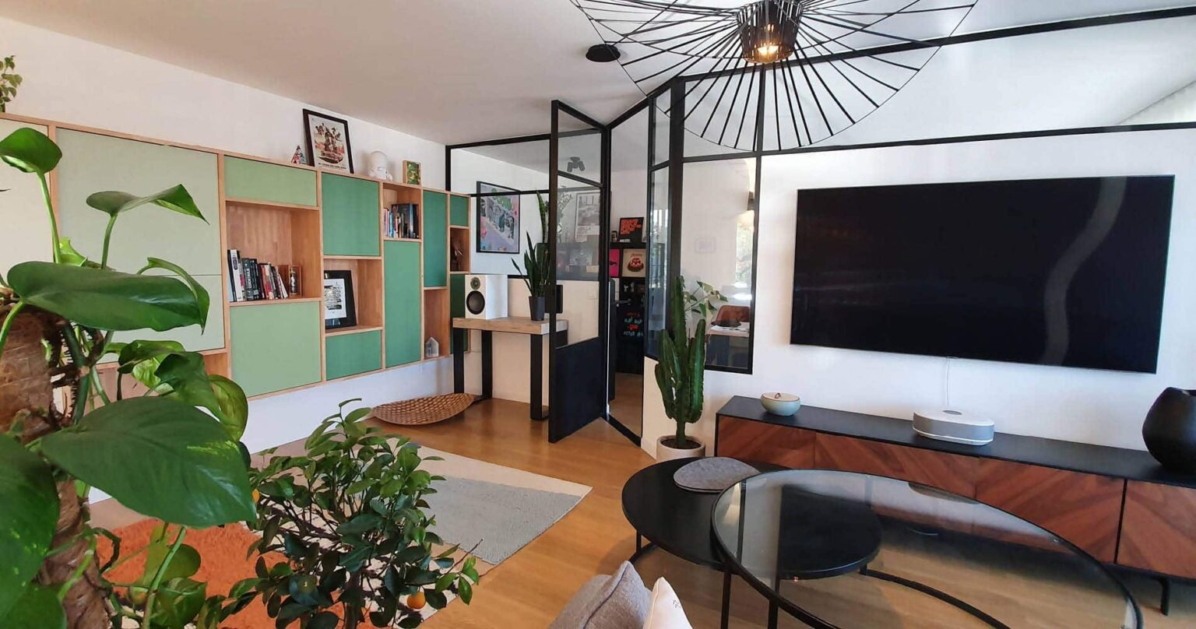
-

- Promotion 2016
- Training Interior Architecture
- position Micro-entrepreneur in architecture, space design, product design, furniture, industrial design
Meet Anthony Gallien, a former Space Design student with a passion for detail, creation and working with space. An ebullient spirit who particularly appreciates projects on a human scale. Discover his portrait.
A look back at your ESMA years
WHAT MADE YOU DECIDE TO GO INTO THE WORLD OF SPACE DESIGN?
I’ve always been very hands-on. When I was a kid, I used to rearrange my bedroom and my parents’ house every year. I used to make all sorts of things: furniture, decorative accessories, mechanical equipment..
After my A-levels, I wanted to go into object design; then during my training, I wanted to refocus on space design, which encompassed more of the criteria that fascinated me.
WHY DID YOU CHOOSE TO STUDY AT ESMA?
I had just finished a professional degree in the eco-design of innovative products, following a BTS in industrial product design. So I was looking for artistic training to complement my design skills.
This school was located in the town where I lived. After visiting several schools, I was attracted to ESMA because of the different workshops on offer for developing creativity. The intensity and stimulation that the school offered its students won me over.
WHAT DID THE COURSE GIVE YOU?
As I explained, the school taught me to develop my creativity in analysing spaces, volumes and colours… but above all I learnt how to manage my organisation. The course demands a lot of commitment and organising your work is essential if you are to manage your studies, your projects and your life at the same time.


WAS THERE A SUBJECT THAT YOU PARTICULARLY LIKED?
The project workshops were definitely my favourite classes. As well as assimilating technical notions, we developed more or less concrete projects, on the one hand by working on the volume in relation to the environment in which it was located, and on the other hand by working on a theme determined by the demand and the constraints imposed.
WHEN YOU LEFT THE COURSE, DID YOU HAVE A CLEAR IDEA OF WHAT YOU WANTED TO DO?
When I left the course, I was in my sixth year of study, including my training as an object designer.
So I wanted to find a job in interior design because I wanted to put into practice all the skills I’d acquired over the years.
Your career path
CAN YOU TELL US ABOUT YOUR JOB AND YOUR CAREER PATH SINCE GRADUATING?
After I graduated, Marie-Caroline Foulquier-Gazagnes, a teacher at ESMA architecte D.P.L.G. was looking for someone to help her develop her agency. This combination of circumstances enabled me to launch my professional career.
Marie-Caroline’s projects are mainly focused on heritage enhancement in the protected area of Montpellier, but the projects are very diverse: renovation, extension, creation of shop fronts, making buildings accessible; sketch projects, permits, project management, the field of action is very complete but the scale of the projects remains small.
After 5 years working with Marie-Caroline, I’ve been able to broaden and deepen my skills as a draughtsman and spatial designer.
As the scale of the projects is small to medium, the number of projects is large. Organisation is therefore essential in order to study each project in depth.
WHAT QUALIFICATIONS DO YOU NEED TO DO YOUR JOB?
To do this job, you need to be a good listener. It’s one of the first steps in getting a project off the ground, without which the thinking that follows cannot be built up.
Secondly, this is where the dual role of creative and technical designer comes into its own, because it’s important to be able to propose a range of solutions that best meet the needs of the client and are technically feasible.
Finally, knowing how to justify your proposals is also essential, in my opinion.
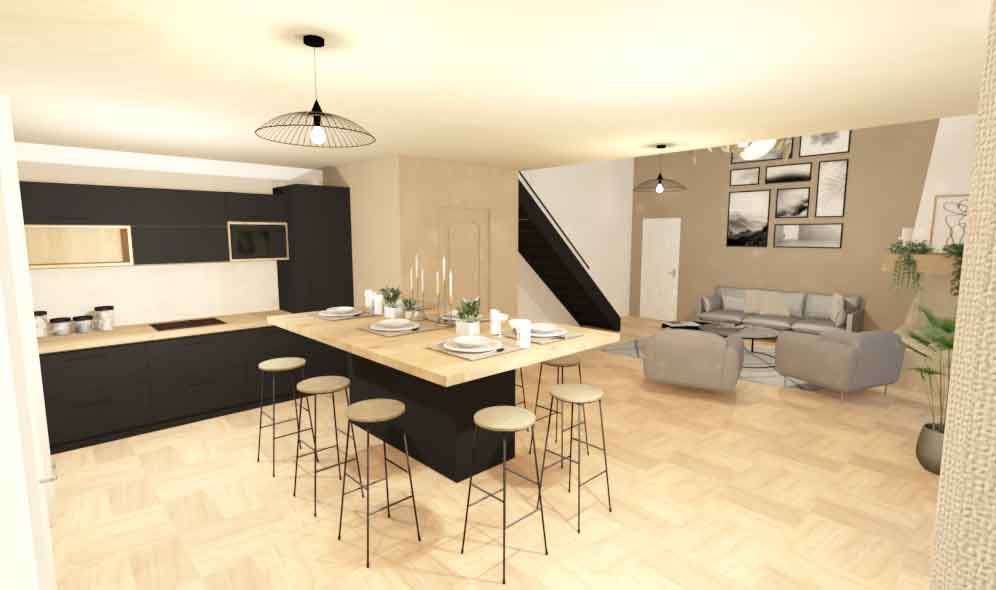
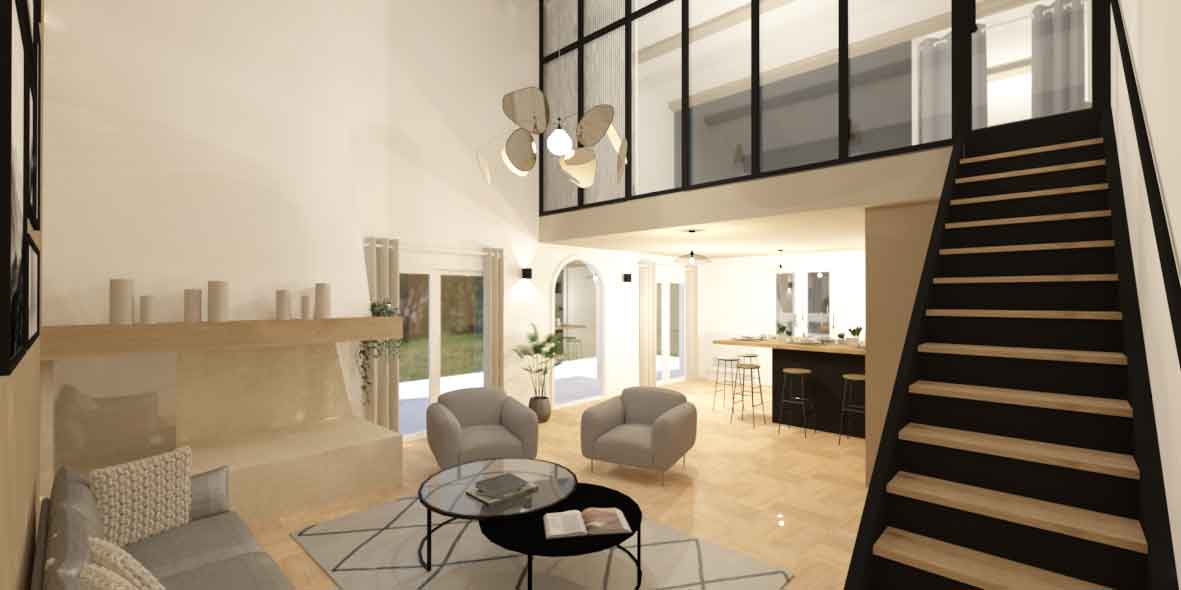
YOU WORK WITH Marie-Caroline Foulquier-Gazagnes, A TEACHER AT ESMA WHO WAS YOUR TEACHER, WHAT DOES THAT DO?
Being Marie-Caroline’s student was reassuring for both of us because we knew each other, which made it easier to start working together.
I really liked her teaching, so I’m still her student in a way, even after 5 years, and I’m still learning from her. Her teaching methods are all the more interesting in the field.
WHY DID YOU CHOOSE TO JOIN HER TEAM? WHAT MOTIVATED YOU IN HER PROJECTS?
Working on small-scale projects appealed to me enormously, whether it was detail design, the choice of materials for renovation or construction (such as extensions or elevations). The small size of the company was also an attraction, because the friendly atmosphere is important to me.
Do you do freelance work alongside your job? What has it brought you?
Yes, I’m a self-employed contractor, working with architects and private individuals. I mainly work as a draughtsman for architects and as an interior designer for private clients.
It’s extremely varied, because I can work on public commissions with certain architects as well as on small interior design projects, including furniture design.
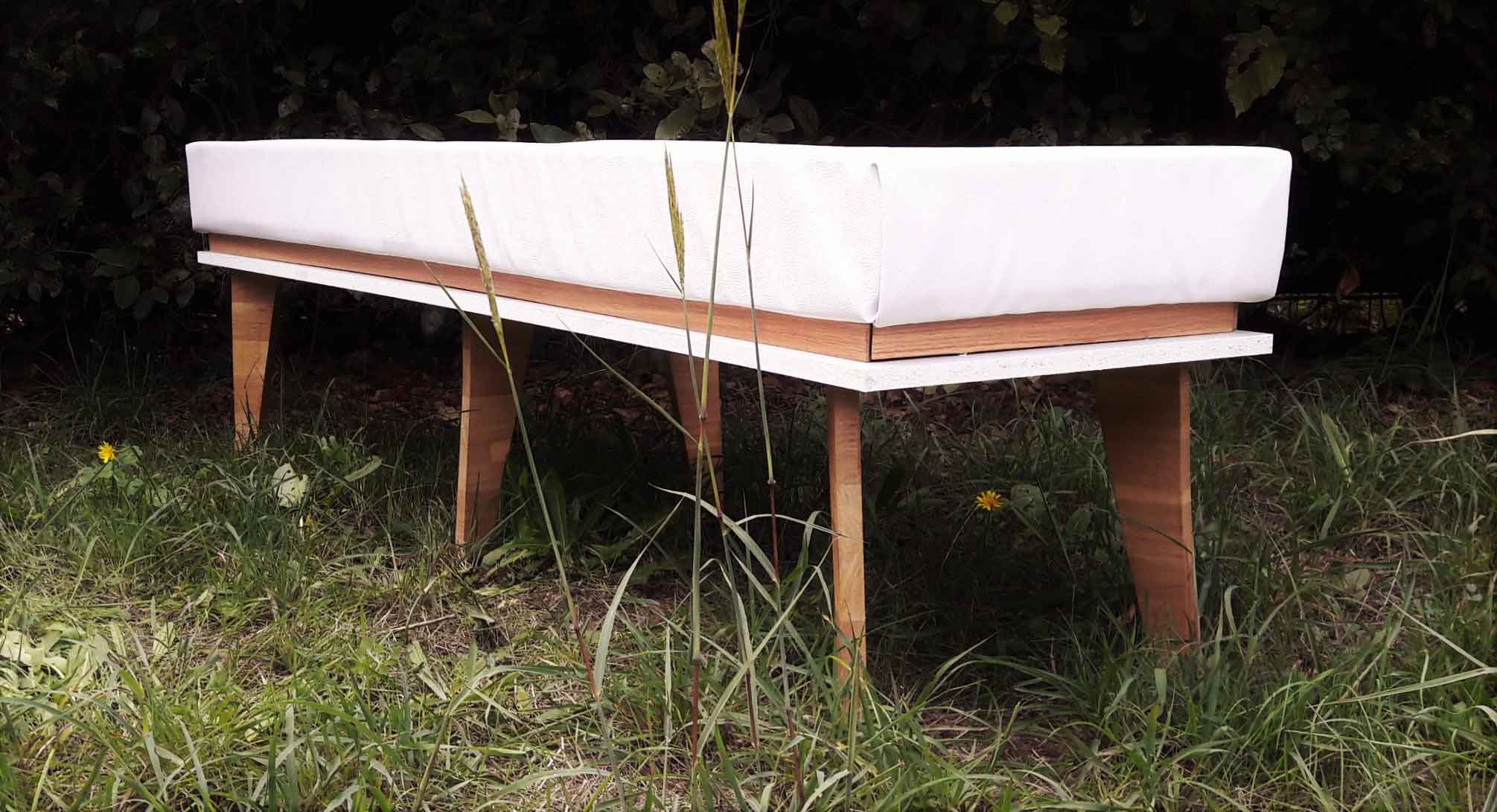
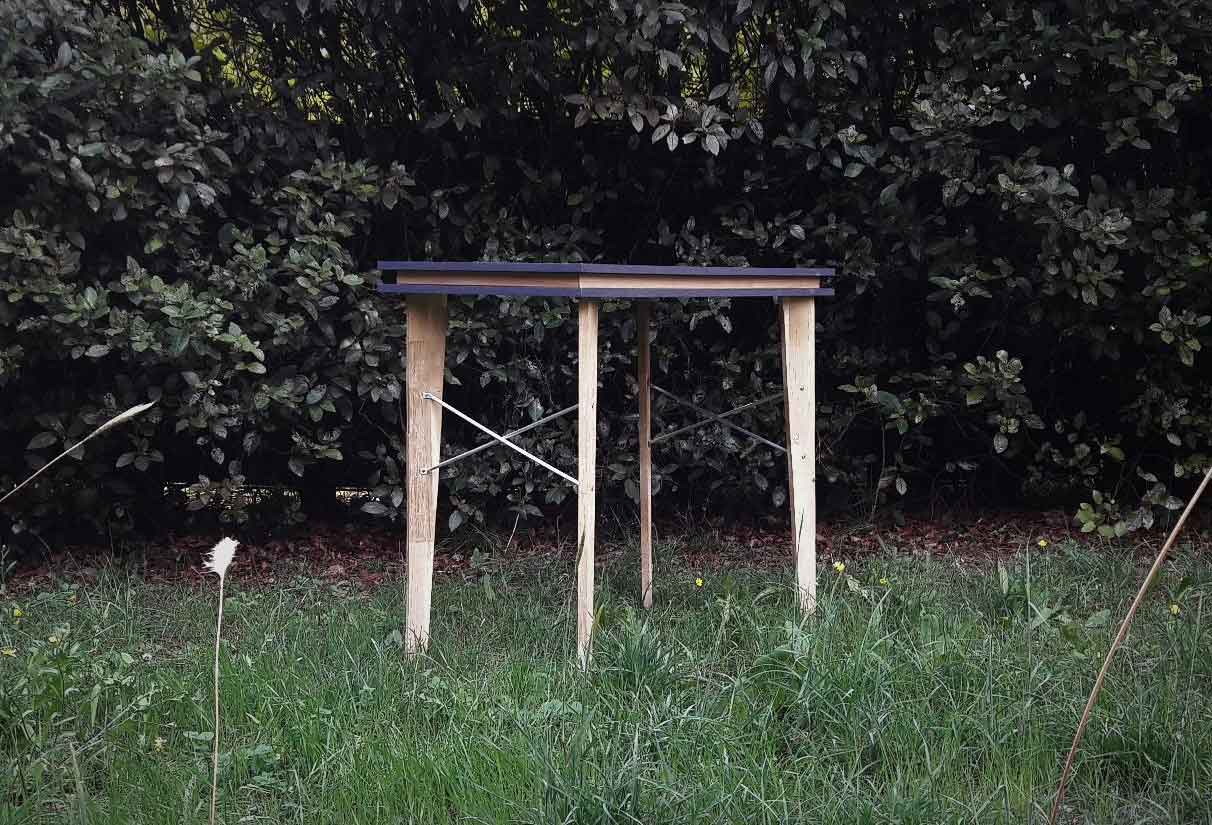
YOU OFFER FREELANCE SERVICES IN INTERIOR ARCHITECTURE, FURNITURE AND DECORATION. CAN YOU TELL US ABOUT THESE THREE AREAS? DO THEY COMBINE? WHAT ARE THE SPECIFICATIONS OF EACH?
For me, these are three complementary areas that give personality and functionality to a space. In fact, they’re more like phases in a project than axes.
Let me explain: interior architecture is a bit like the human body. We work on its shape, mainly in response to a need, the search for space, light and logic, but also the enhancement of what already exists.
The furniture dresses up the space, it structures or decorates it, but above all it responds to needs. There’s always an interaction between people and furniture, and it’s this interaction that interests me. I like to see function and aesthetics working together.
Objects and decoration are the jewels that complete the personalisation of the space. Enhanced by colours, shapes and light, decoration also enhances its surroundings. It’s the little things that represent our personality the most.
WHAT TYPES OF PROJECTS DO YOU WORK ON?
The field is very broad, and can include construction projects (the complete construction of a house or an extension), interior design, renovation, facade restoration, making establishments open to the public accessible, exterior design, or detailed design (staircase, reception desk, mezzanine, library, etc.).
WHAT DO YOU LIKE ABOUT IT?
What I like most is detail drawing. The small scale appeals to me because it’s an in-between. Freestanding or made-to-measure furniture defines a space, enhancing it and what it contains or displays.
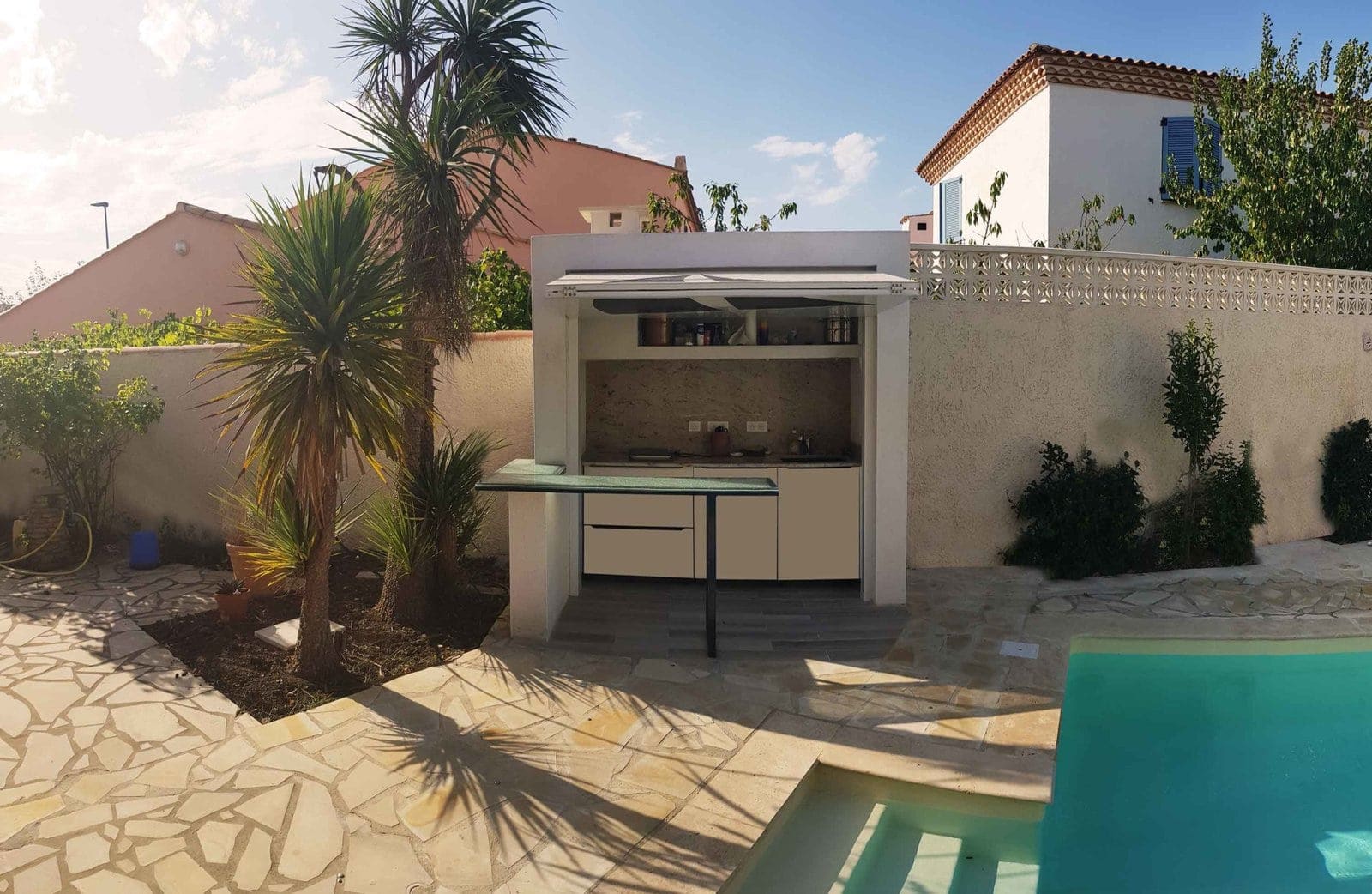
WHAT DO YOU LOVE ABOUT YOUR JOB(S)?
Every project is different, I never get bored. Whether it’s for Marie-Caroline or for my own projects, the requests and my proposals are all different.
IS THERE A SIGNATURE ANTHONY GALLIEN STYLE?
I like lines, geometry, simple shapes and warm materials. I think that’s perhaps what you find most in my projects.
IS THERE A PROJECT YOU’RE PARTICULARLY PROUD OF THAT YOU’D LIKE TO SHARE WITH US?
I really enjoyed working on the design of a living room. One of the two clients for the project was a graphic designer and DJ in his spare time. The problem was the interaction between the living room, the office and a mixing booth. To achieve this, I proposed a glass roof allowing access to the office from the living room and communication with the mixing booth.
I also designed a storage unit in the living room to meet a number of requirements:
- The lack of a hanging space for coats,
- The lack of storage space (books, storage, etc.),
- The lack of a side desk,
- The need to highlight certain objects.
The living room has been designed to take full advantage of the natural light, leaving space for circulation to the study and access to the storage unit.
The anthracite-coloured glass roof emphasises the frames of the office and the cabin, while integrating the existing imposing television screen.
A piece of furniture / claustra provides seating, storage and a visual separation between the entrance and the living room. This piece of furniture also extends the wall against which the sofa is leaning, visually enlarging the space devoted to the living room.
The perspective of the large storage unit is accentuated by its doors, which are coloured in shades of green and come in different cabinet widths. One of the doors folds down to create an occasional desk, while the side door holds a wardrobe. Finally, the niches showcase the objects owned by customers.
I really liked this project because it combined the three ‘axes’ that I like to work on: the layout of the space, the furniture and the decoration.
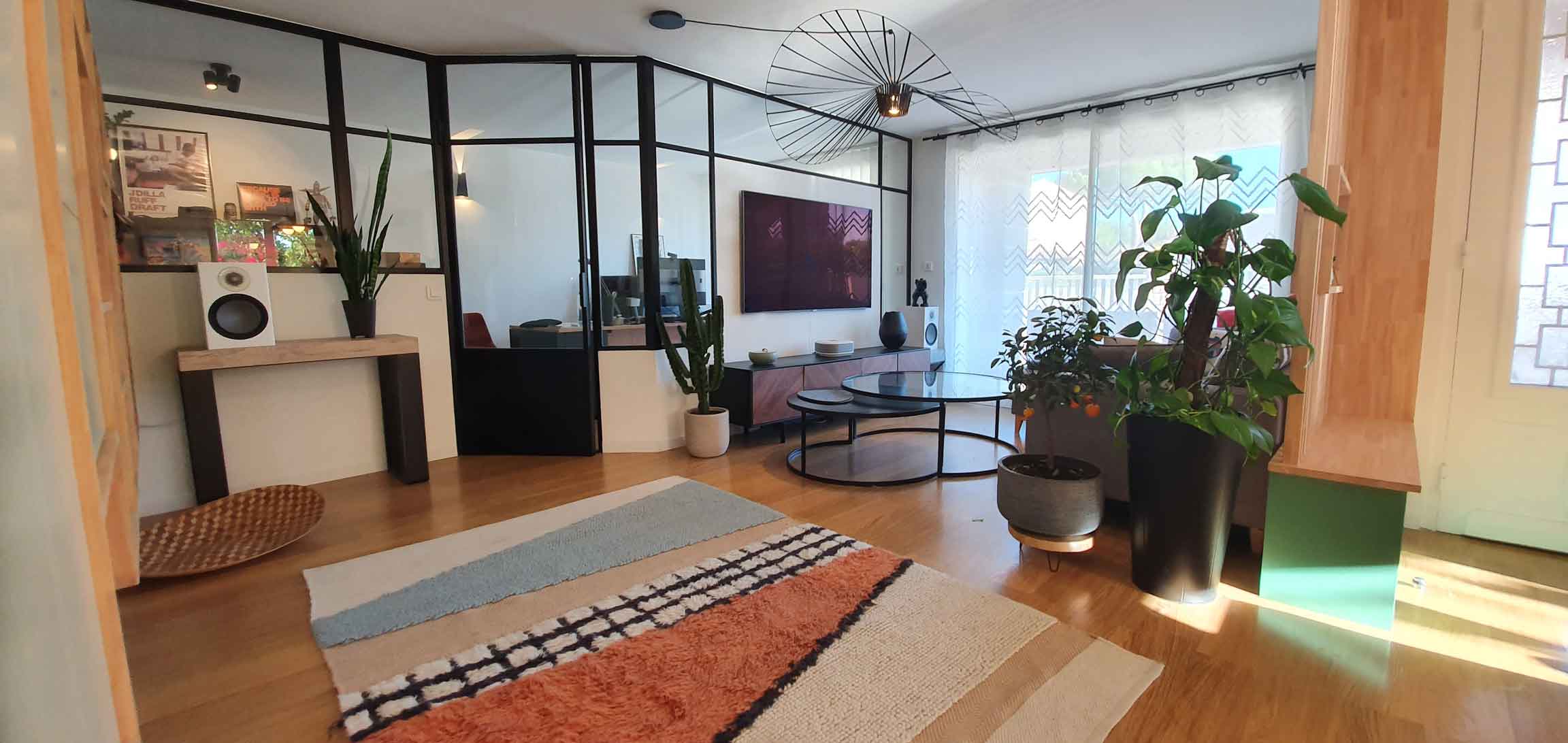
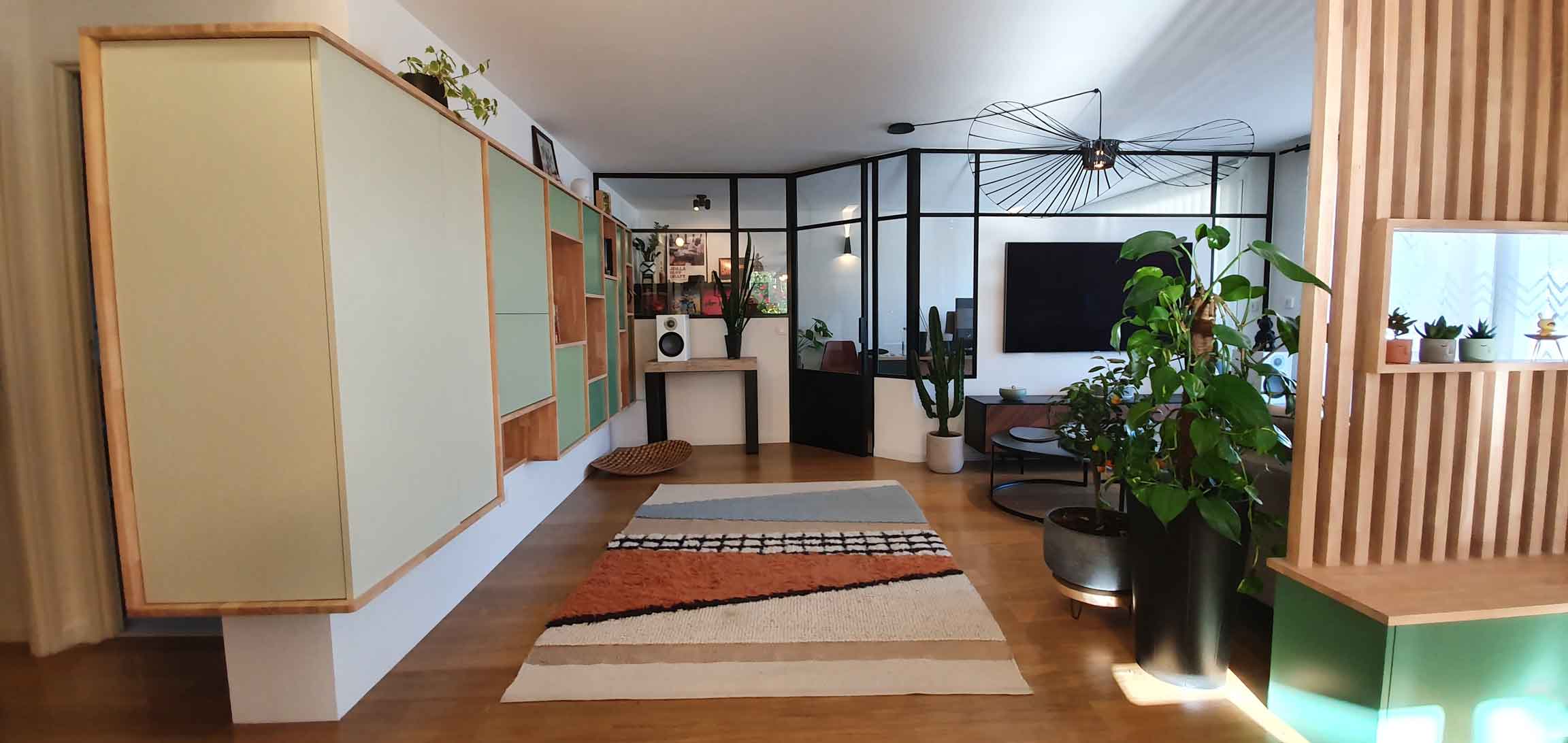
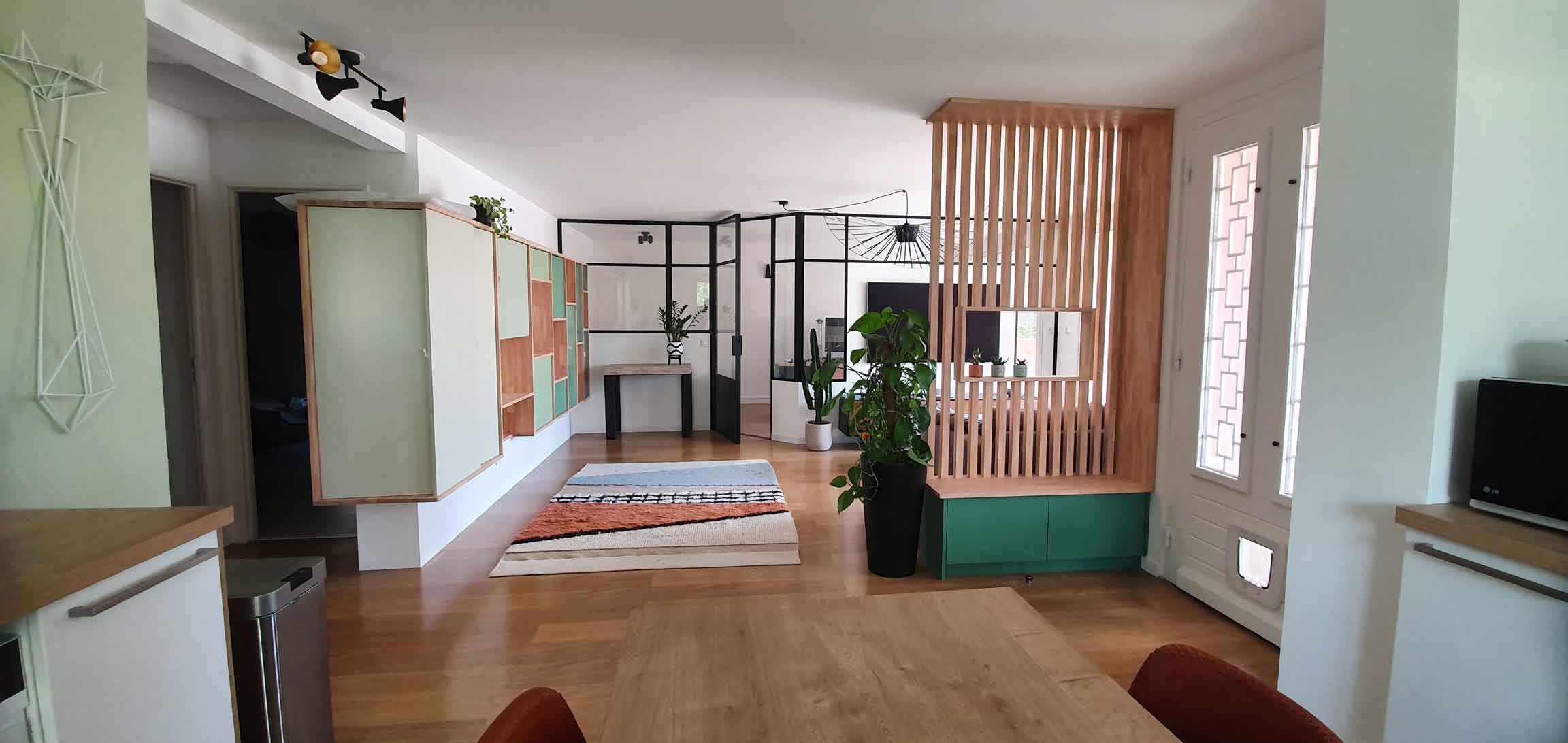
In conclusion
ANY FUTURE PROJECTS?
Yes, I’ve got a number of projects coming up, including the complete refurbishment of a house to make the living spaces more outward-facing. An extension is also planned as part of this project to give the living space more depth. A detailed interior design proposal is expected: choice of materials, colours, decoration, etc
ANY ADVICE FOR CURRENT AND FUTURE STUDENTS?
To practise this profession, you have to learn to listen to the client’s needs and communicate them. You also need to be organised so that you can juggle projects. An interior architect who knows how to lay out the stages in the development of a project, from its inception to its completion, will be able to reassure the client.
Finally, knowing how to present and justify project proposals is an important skill to learn.
